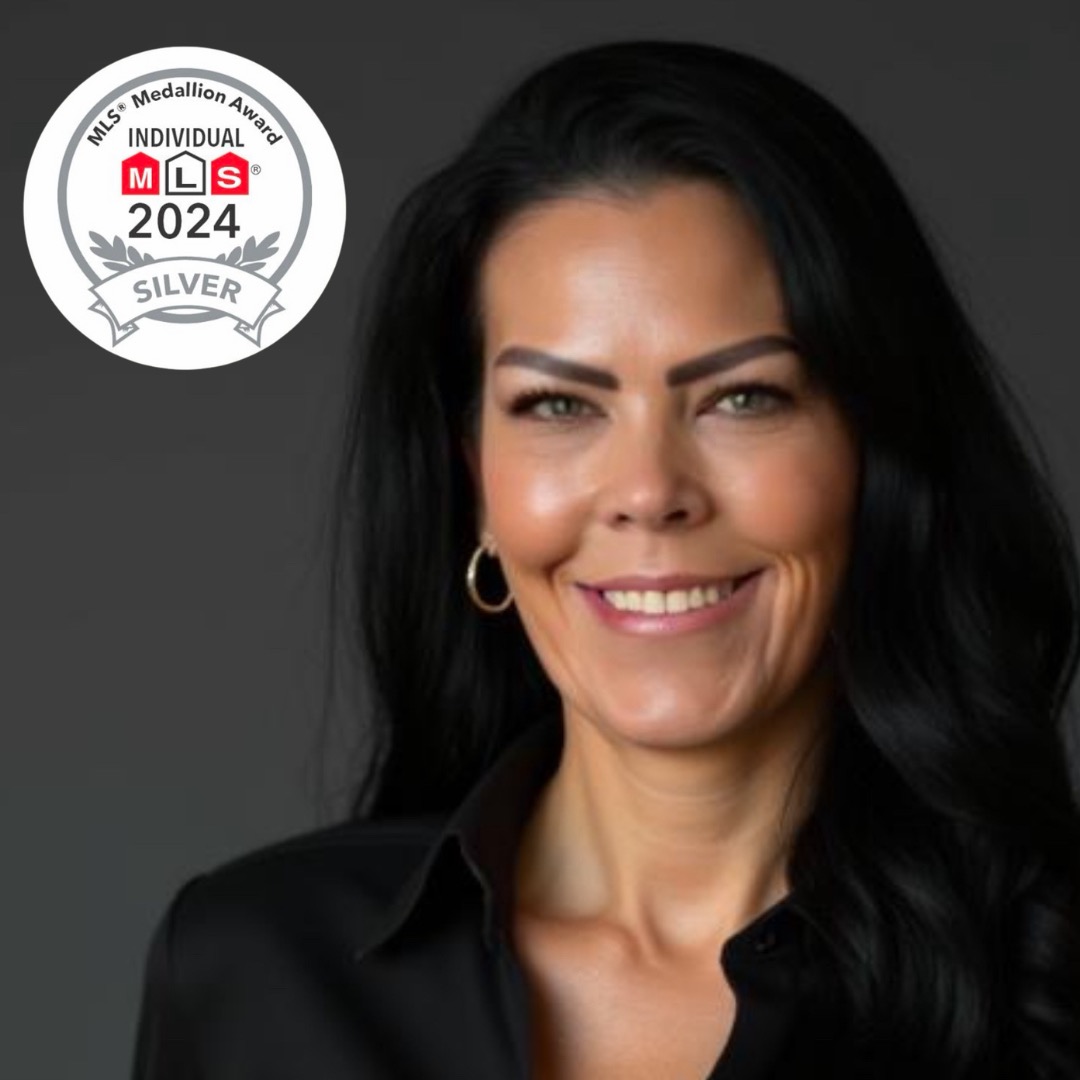I’ve been interested in a career in real estate for some time, and six years ago I made the decision to begin that journey.
I was born and raised in Winnipeg MB, and know the city and its surrounding areas very well. Always ready to help those around me, my background in customer service and desire to make people smile were the building blocks in my decision to pursue a career in real estate. I helped my husband run his roofing company for over 21 years, dealing with many customers over that time, along with raising a beautiful daughter during that same timeline. I have always been drawn to children and my natural empathetic nature draws them to me also.
Since then I’ve been very fortunate to find quite a bit of success in the field, having won multiple awards.
Today I am part of the fastest growing brokerage in North America at REAL Broker in Winnipeg. In 2019 I became a Realtor® and in 2020 I received the Bronze Medallion, Silver Medallion in 2021 , Bronze Medallion in 2022, Bronze Medallion in 2023 and Silver Medallion in 2024 from the Winnipeg Real Estate Board putting me in the top 2% of realtors in Winnipeg.
Whether it’s helping people find their first or next home, helping get your home ready for the market, or finding the right investment property, I’m always here to answer any questions my clients have. I understand the importance of finding a home that fits what you are looking for. You can count on me to be passionate, genuine and very focused throughout your process. I pride myself on the satisfaction of my clients, and this drives me to listen and learn about the people I encounter to best help them.
.png)

